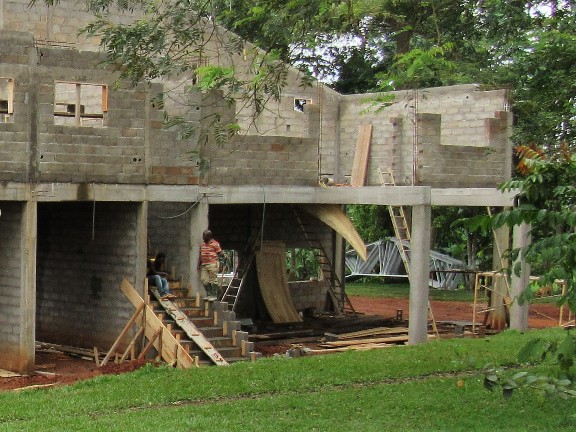
Since the upper floor was poured in July, the only way up was by ladder (on the right in the photo above). On October 26 that all changed. Lower stairs were filled in by shovels.
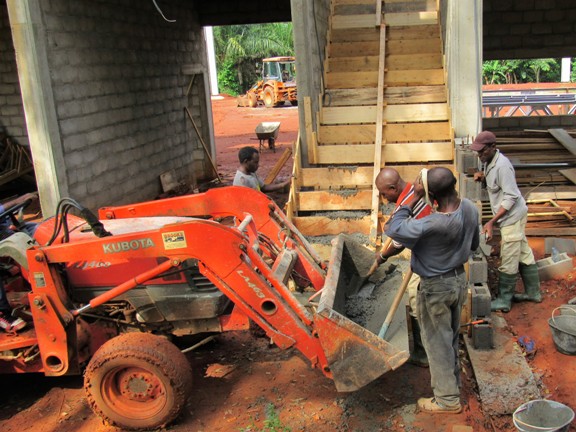
The top steps were filled in by passing buckets of cement up — concrete bucket brigade!
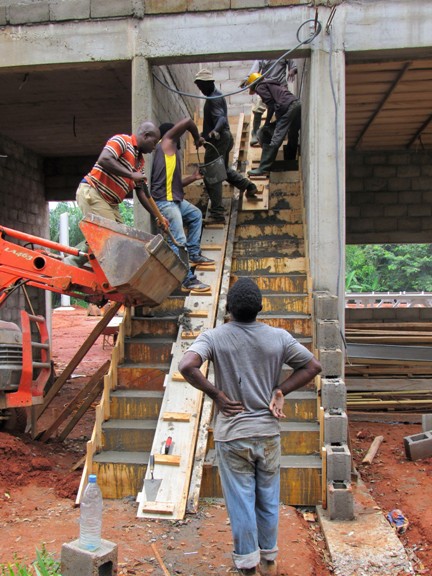
Voila — stairway complete. Of course, we had to cover it with plastic sheeting to protect it from being ruined by the rain that fell all night long!
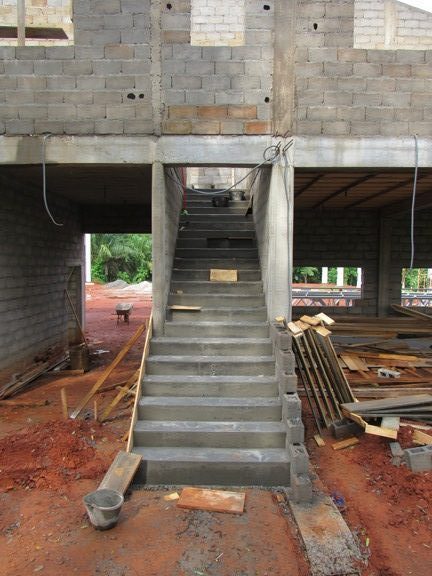
With the stairs in, it was safe to complete the walls upstairs, no longer needing to climb a ladder for access to the upper floor.
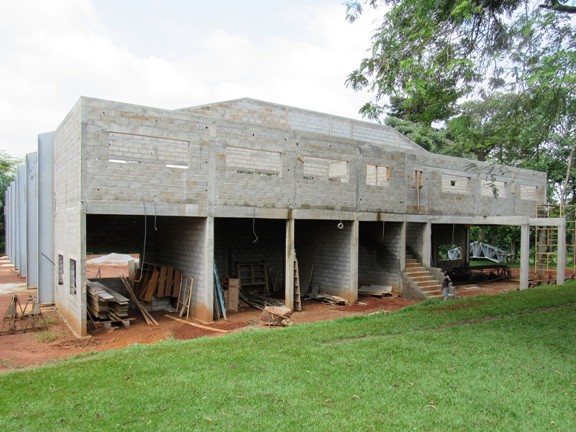
Let’s go see how it looks from the top of the stairs…
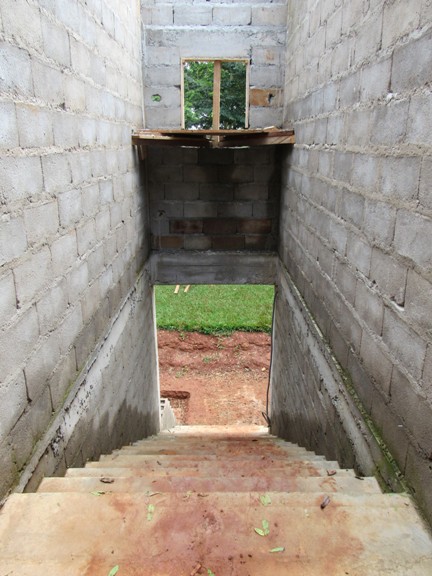
If you turn right at the top of the stairs, you enter Mr. Cone’s Athletic Director office.
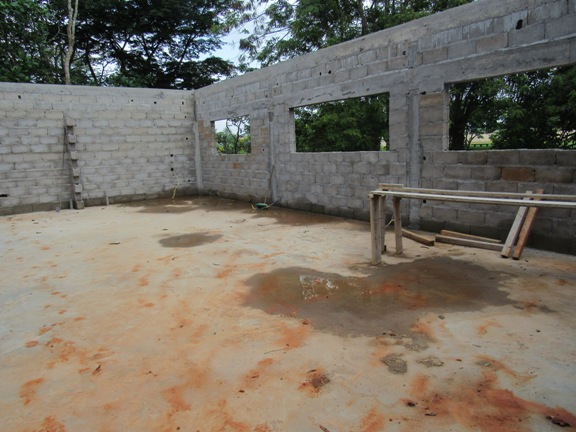
If you turn left at the top of the stairs, you’ll find the future site of the Fitness Room.
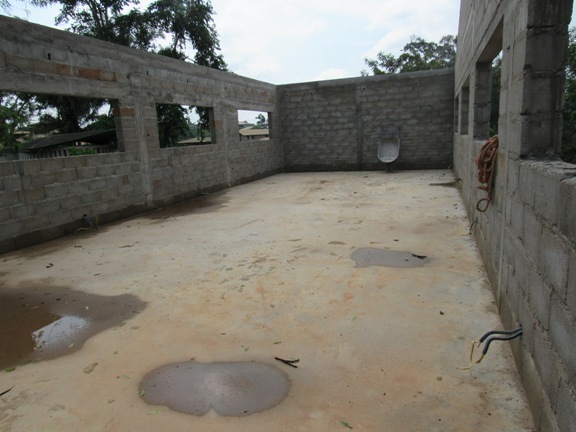
Now all it needs is a roof, ceiling, plastered walls, electricity, plumbing… ok, there’s a lot more to do, but this has been a huge bit of progress!
