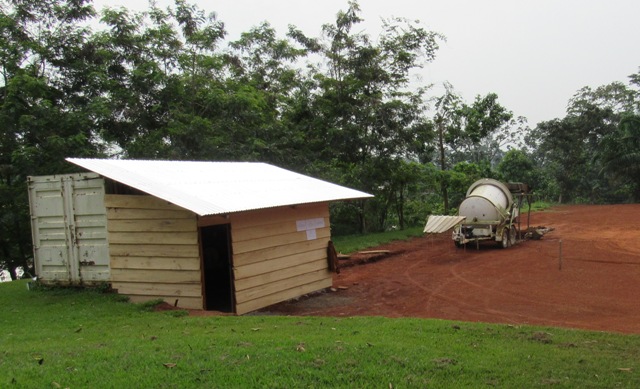There’s a new construction project at Rain Forest International School — A covered athletic facility! Where this big green space once soaked up tons of rain, hosted carnival games, and gave students more places to run, a new gym is being built.
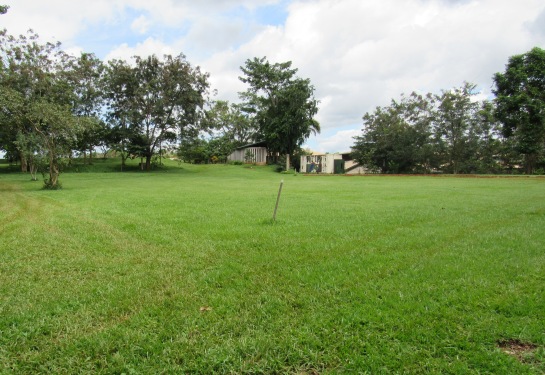
The great big grassy field it will occupy soaks up tons of rain every year. So the first step in the construction began in July 2106 with drainage ditches for rain water to flow from the roof, down hill, down the road and into a creek.
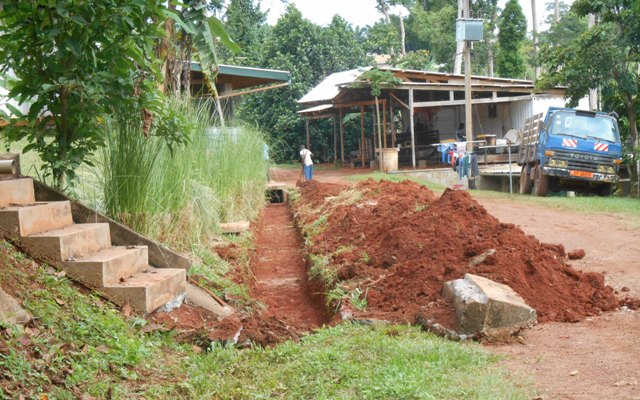
The next step was to remove the grass from the grassy field the gym will occupy.
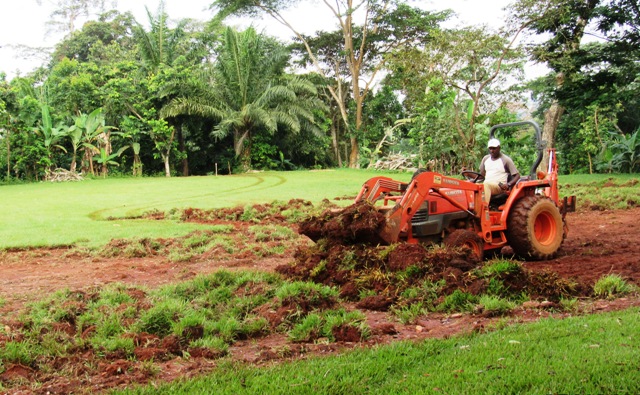
All that beautiful grass can’t just be thrown away! So we used it to replant along the road when the drainage ditch was completed. Some of the grass was also given to Cameroonians and missionaries who asked for it — to use for landscaping of a school and home yards.
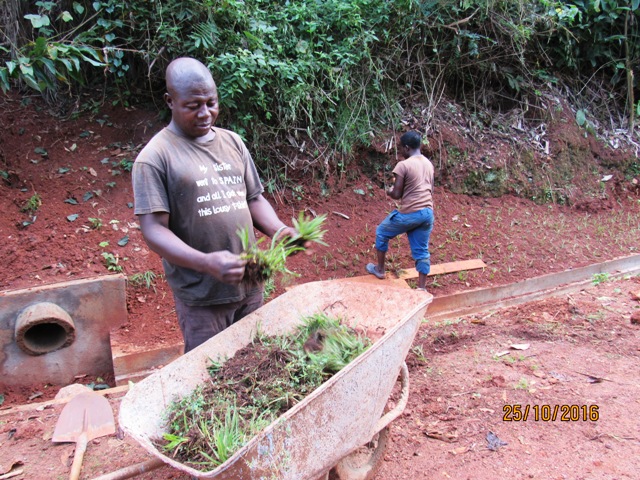
Then one day in November, before dry season hardened the ground, a bulldozer was hired to come level the ground. Ron and the foreman Johannes check the level. The rumbling sound of the big machine was heard on campus, and inspired a facebook photo album “Rumblings at RFIS” where you can go see updated photos.
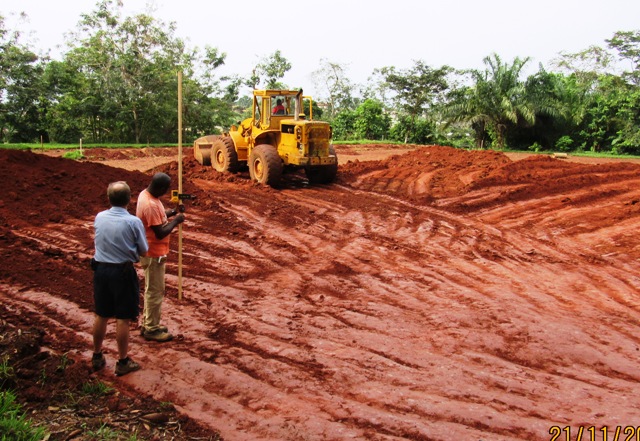
Before the construction work could get started they built a temporary tool shed to keep tools and equipment secure. We wouldn’t consider building anything of wood in Congo or CAR because of termites. In Cameroon we see this style of building often, in the city as well as in villages.
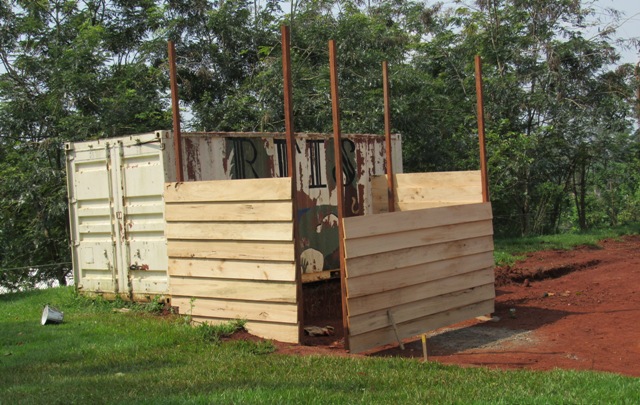
Tool shed was completed in December, wired for electricity, and the concrete mixer set up nearby.
Want to see the plans for the athletic facility (gym)? They’re posted on the outside of the tool shed for convenience of workers and interested passers-by.
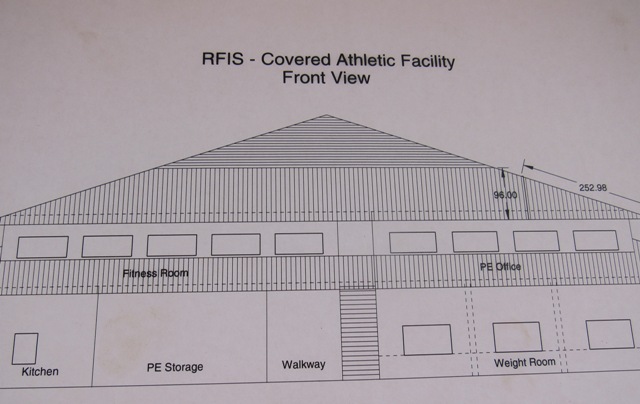
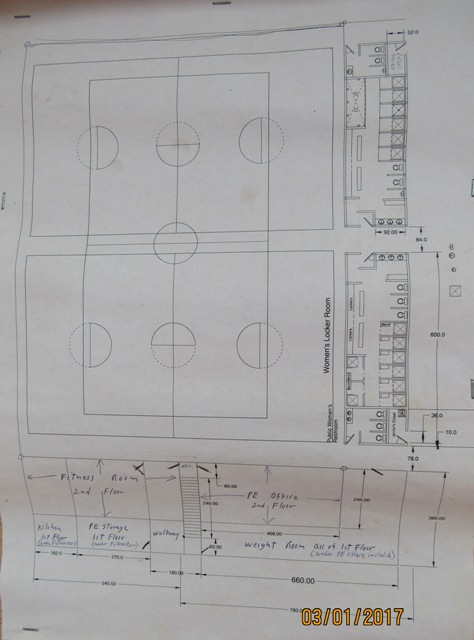
One day in December Johannes made a few phone calls and suddenly 4 huge trucks rolled in with loads of gravel, sand, and bags of cement.
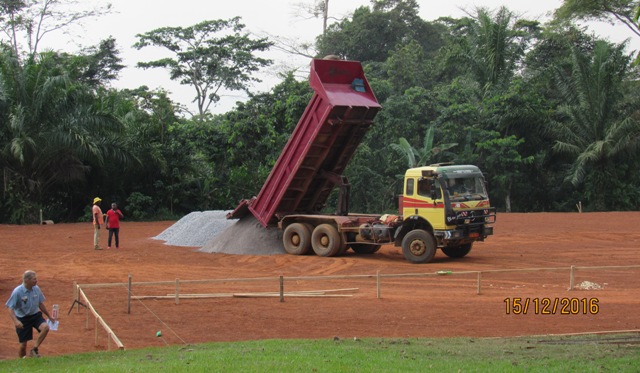
Over Christmas break the workers began work on the foundation of the front building — making rebar supports for the foundation and columns.
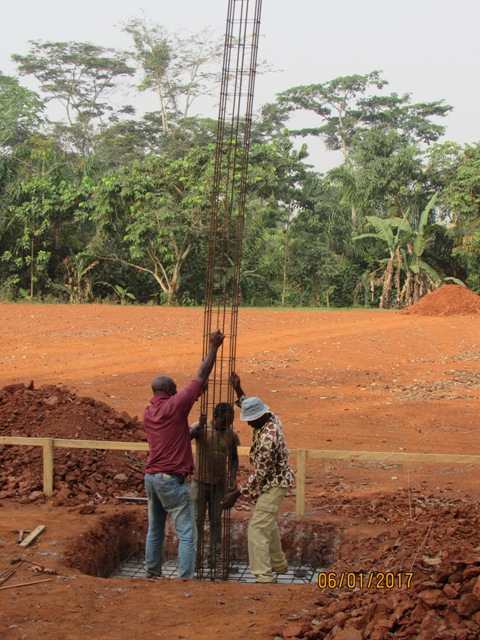
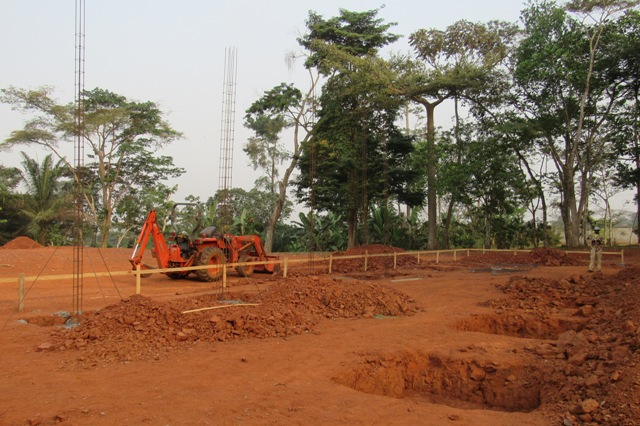
Athletic director Mr. Cone is very excited to see this building going up! Come back to the blog for periodic updates on the progress.
